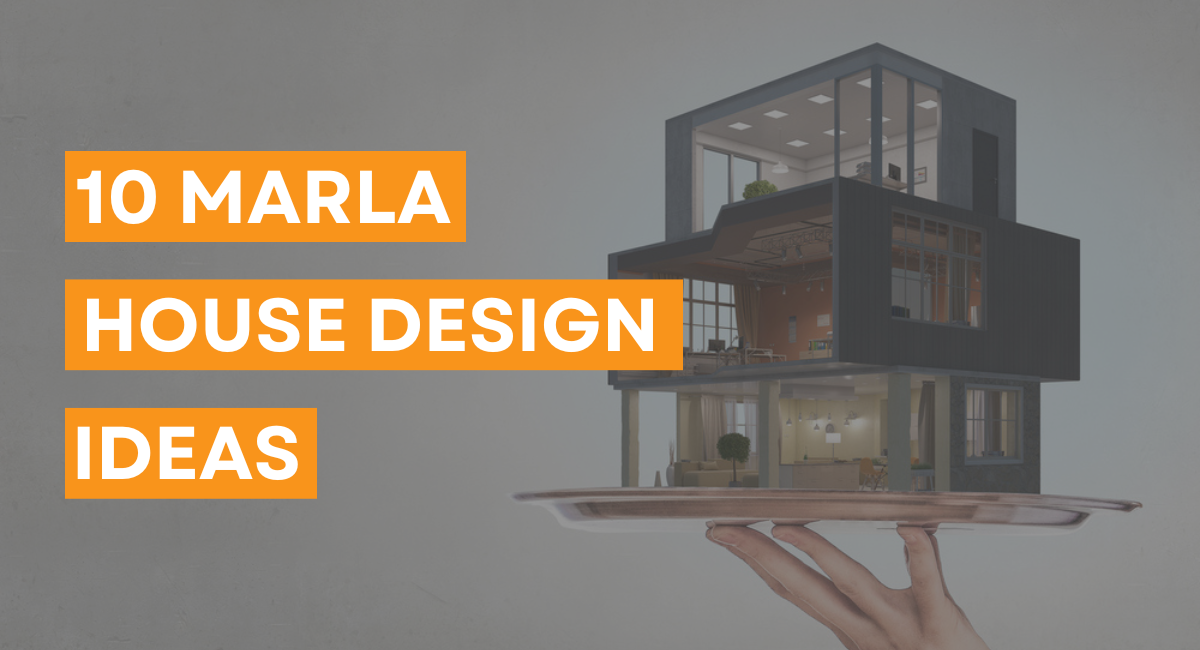When it comes to designing a 10-Marla house, every detail counts. From maximizing space utilization to ensuring optimal functionality, the floor plan plays a pivotal role in crafting your dream home. At [Your Company Name], we understand the importance of a well-thought-out floor plan, which is why we’ve curated this comprehensive guide to help you master the layout of your 10 Marla house.
Understanding the Basics
Before delving into the specifics, let’s establish a foundational understanding of what constitutes a 10 Marla house. In architectural terms, a Marla is a unit of measurement commonly used in South Asia, particularly in Pakistan and India, equivalent to approximately 272.25 square feet. Thus, a 10 Marla house encompasses around 2,722.5 square feet of space.
Crafting an Efficient Layout
1. Embracing Open Concept Living
In modern home design, the concept of open living has gained significant traction for its ability to create spacious, airy interiors. By seamlessly integrating the living, dining, and kitchen areas, you can foster a sense of connectivity and fluidity within your home. Consider incorporating large windows and strategically placed doors to enhance natural light penetration and promote ventilation.
2. Prioritizing Functional Zones
Efficiency is paramount when it comes to designing the layout of a 10-Marla house. Allocate distinct zones for different functions, such as bedrooms, bathrooms, study rooms, and recreational areas, to optimize space utilization. Utilize smart storage solutions, such as built-in cabinets and under-stair storage, to minimize clutter and maximize floor space.
3. Balancing Privacy and Accessibility
While an open layout fosters connectivity, it’s essential to strike a balance between communal spaces and private retreats. Designate private areas, such as bedrooms and home offices, away from high-traffic zones to ensure tranquility and privacy. Incorporate soundproofing measures, such as double-glazed windows and insulated walls, to minimize noise transmission between rooms.
Maximizing Space Efficiency
1. Leveraging Vertical Space
In a 10-Marla house, optimizing vertical space is key to maximizing square footage. Consider incorporating loft spaces or mezzanines to create additional living areas or storage solutions. Install floor-to-ceiling shelving units or built-in bookcases to capitalize on wall space while maintaining a streamlined aesthetic.
2. Flexibility Through Modular Design
Embrace the versatility of modular design to adapt your home’s layout to evolving needs and preferences. Opt for multifunctional furniture pieces, such as sofa beds and extendable dining tables, that can serve dual purposes without compromising style or comfort. Explore flexible partitioning options, such as sliding doors and folding screens, to reconfigure spaces as desired.
Designing for Aesthetic Appeal
1. Harmonizing Form and Function
Aesthetics play a crucial role in shaping the ambiance and character of your home. Aim for a harmonious blend of form and function by selecting cohesive color palettes, materials, and finishes that complement your design vision. Incorporate elements of symmetry and balance to create visual interest and a sense of harmony throughout the space.
2. Enhancing Curb Appeal
The exterior facade of your 10 Marla house sets the tone for its overall aesthetic appeal. Pay attention to architectural details, such as rooflines, windows, and entryways, to create a striking first impression. Landscaping plays a pivotal role in enhancing curb appeal, so invest in well-manicured gardens, pathways, and outdoor lighting to elevate the exterior ambiance.
In conclusion, crafting the perfect floor plan for your 10 Marla house requires careful consideration of spatial dynamics, functionality, and aesthetic appeal. By embracing modern design principles, leveraging space-efficient strategies, and prioritizing aesthetic harmony, you can create a home that not only meets your practical needs but also reflects your unique sense of style and sophistication. At [Your Company Name], we’re here to guide you every step of the way on your journey to homeownership excellence.


